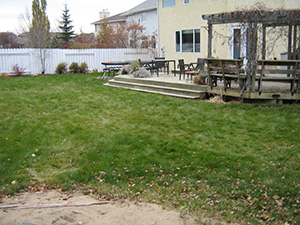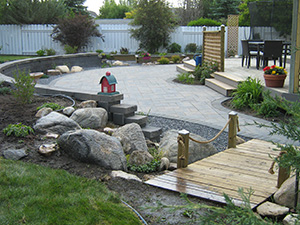Case Study
-

The owners of this residence called on Emerald Landscaping to look into a number of issues they had with their home and property. After listening to the clients concerns and a look around the property, it was soon apparent what some of the problems were.
-

It was determined the back yard and directly rear of the house consisted of the most issues, particularly during spring snow melt and summer rains.
-

There were no drainage issues in the front yard to deal with, but the owners felt the narrow paver walkway adjacent to the driveway was not very welcoming to visitors especially when there are parked vehicles in the driveway. The front walkway was too narrow and uninviting for guests as they approached the front door. The idea was to create more of a separate entrance, apart from the driveway that would be more inviting and welcoming for guests and also make the front yard maintenance free.
-

The large backyard was the biggest challenge for the homeowners. All the properties along the back fence are at higher elevations compared to the owner’s property. This created one long slope from the back fence to the house foundation. The lowest point of this entire property was the front city sidewalk.
-

The two paver patios, one along the complete side of the house plus another square patio at the back corner of the house didn’t seem to serve any real purpose and never blended in together. These two patios also played a role in the poor drainage of the yard. The patio at the side acted as a berm and didn’t allow any water to naturally flow out of the yard. This was an area were the water pooled, up against the foundation.
-

The patio along the back of the house caused the most concern for the homeowners. A below grade basement window with a window well, patio with a noticeable slope towards the window, the top of the window well flush with the top of the pavers, and the complete back yard sloping towards the foundation. After a number of water issues in their basement, the owners decided it was time to remediate the problem.
-

The homeowners requested a plan to resolve the water/drainage issues and also establish a design to better fit their lifestyle and how they would like to use this space with their young family. First on the list was to reverse the entire grade of the space. By installing a retaining wall in the middle of the space and creating two levels we were then allowed to establish positive drainage away from the home. Positive drainage from house to retaining wall and positive drainage from above the retaining wall to back fence could be achieved through proper grading and contouring. Water collection at the wall and back fence would then run into decorative, yet functional, creek beds along the side property lines and out through the front yard.
-

Construction of the Versa-Lok retaining wall separating the two levels of the backyard.
-

Retaining wall and patio construction.
-

Excavation of the creek beds and sidewalks. A sidewalk will wrap around the deck leading to the storage shed and to a set of stairs that will be constructed at the end of the deck.
-

The shed will be properly blocked and secured to allow the creek bed to flow under the shed and to the front yard creek bed.
-

Prepping the patio area for the paving stone installation.
-

Completed sidewalk at the north end of the deck.
-

Patio installation completed.
-

Installing the raised planter as the centerpiece of the new front walkway.
-

Installation of fill under the deck is completed, and the deck is reassembled. The third step off the deck was eliminated to allow for a higher patio height. Notice the positive drainage of the patio surface.
-

The owners decided to keep the existing deck since it was in good condition. Deck construction consisted of removing and replacing deck boards to allow fill install, removing and replacing steps, removing the old pergola and constructing a privacy screen and a short trellis between stairs for climbing roses. Composite facia board was also added to the deck for appearance purposes.
-

Creek bed construction underway.
-

The completed drainage system.
-

The new front walkway and planter will be more inviting as you approach the front entrance.
-

All the wooden components of the landscape are completed, bridges, veggie beds, fence repairs and the bin storage area.
-

The addition of plant material and sod will soften the hardscaping and the landscape will only improve as the plants mature.
-

The automatic irrigation system includes rotary spray heads for lawn areas and a drip system was installed for all bed areas.
-

Low voltage landscape lighting will add a whole new dimension to the garden when the sun sets.
-
Before and after of the completed project. Visit our residential gallery to see more pictures of this yard.


